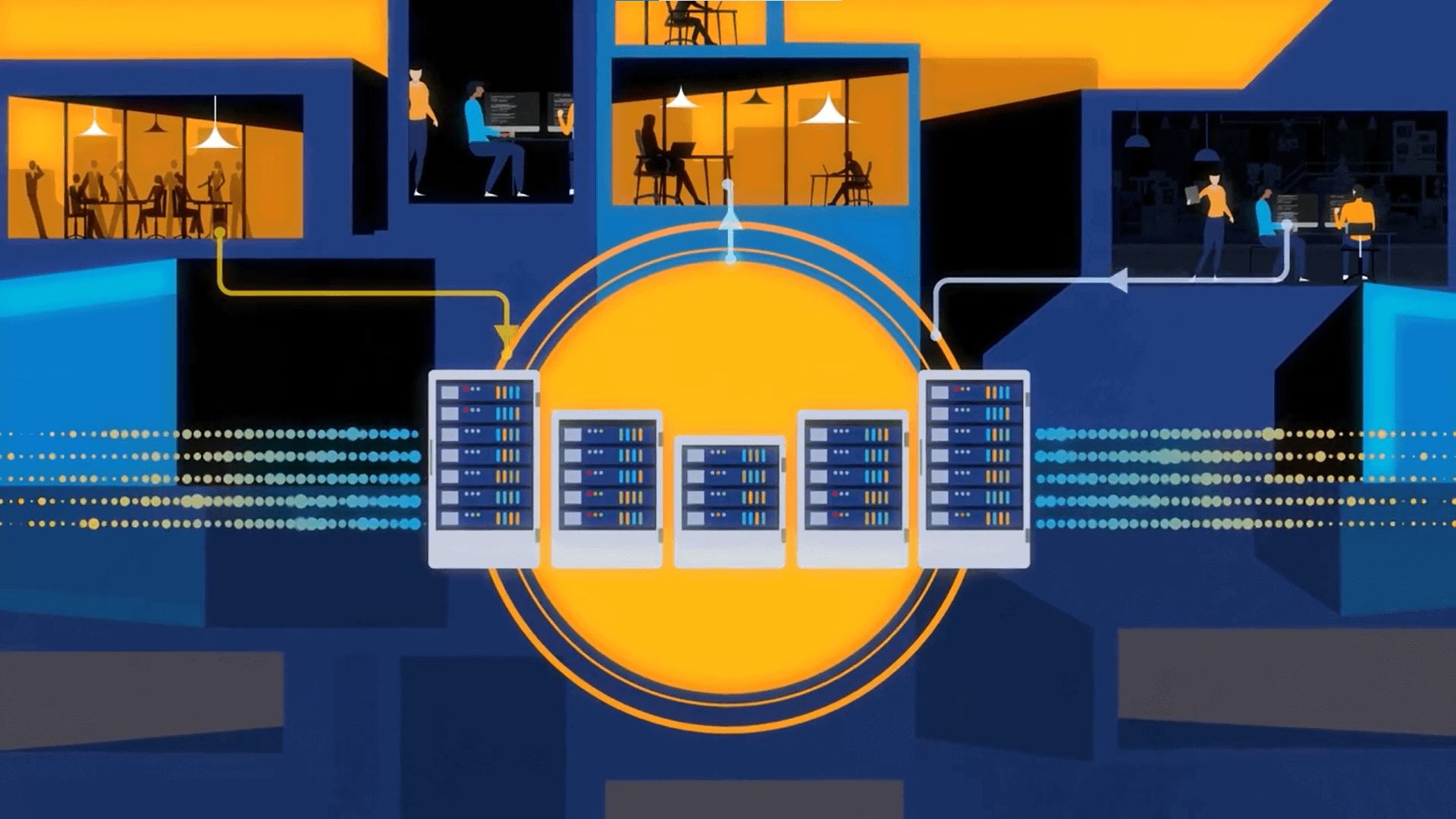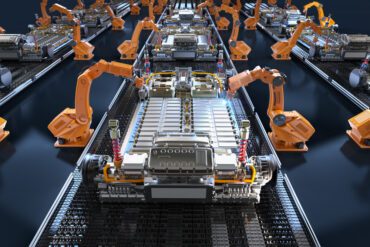
Digital twins help cities like Singapore integrate GIS and building information modeling data for planning and construction within the country,
Government agencies are finding digital twin technology to be an effective tool for managing resources. That’s the word from a recent report from Micah Callough, technology director for AEC sector based at Esri, which looked at the work Singapore’s municipal government has been doing with digital twins.
The city-state, situated on a 279-square-mile island, has a growing population of 5.5 million residents and needs to adopt the most intelligent ways possible to manage its space and resources. Creative thinking was the order of the day.
See also: Digital Twin: Closing the Loop from Operations to Design
City planners and administrators employ an integrated map system, managed using geographic information systems (GIS) technology. “The platform acts as a point of truth about what is where in the country, delivering location-as-a-service data to a large number of purpose-built government and resident-oriented applications,” Callough explains. Information is shared with residents, who can view live traffic feeds, routing, and even sheltered walking routes.
The country’s digital twin initiative brings together GIS and building information modeling (BIM) data, “integrating planning and construction documents within the broader context of the country,” says Callough. “This project is progressing, using pilot tests to see how microwaves travel through high-density areas and thus detect gaps in cellular network coverage, and to model natural phenomena such as sea-level rise and flash floods.” The digital twin approach is also helping to address water engineering systems.
Integrating BIM within a GIS environment, creates “a geographically anchored digital twin of any project or community,” says Callough. “GIS helps stakeholders see a project modeled with interrelationships such as terrain and structures around proposed project sites, including underground utilities. BIM provides a detailed 3D view of the structure being built. With the combined tools, planners can see a 3D model in context before they break ground—which can prevent rework and cost overruns.”
Digital twins help planners
When 3D design tools are combined with location intelligence, “a project gains real-world context, and it becomes easier for planners to visually communicate the proposed and potential impacts of zoning changes, new construction, and other planning and engineering efforts,” Callough continues. “Likewise, when a plan is created within a collaborative and interactive GIS environment, government customers, residents, and business owners can better understand the implications of those plans and provide meaningful feedback.”




























